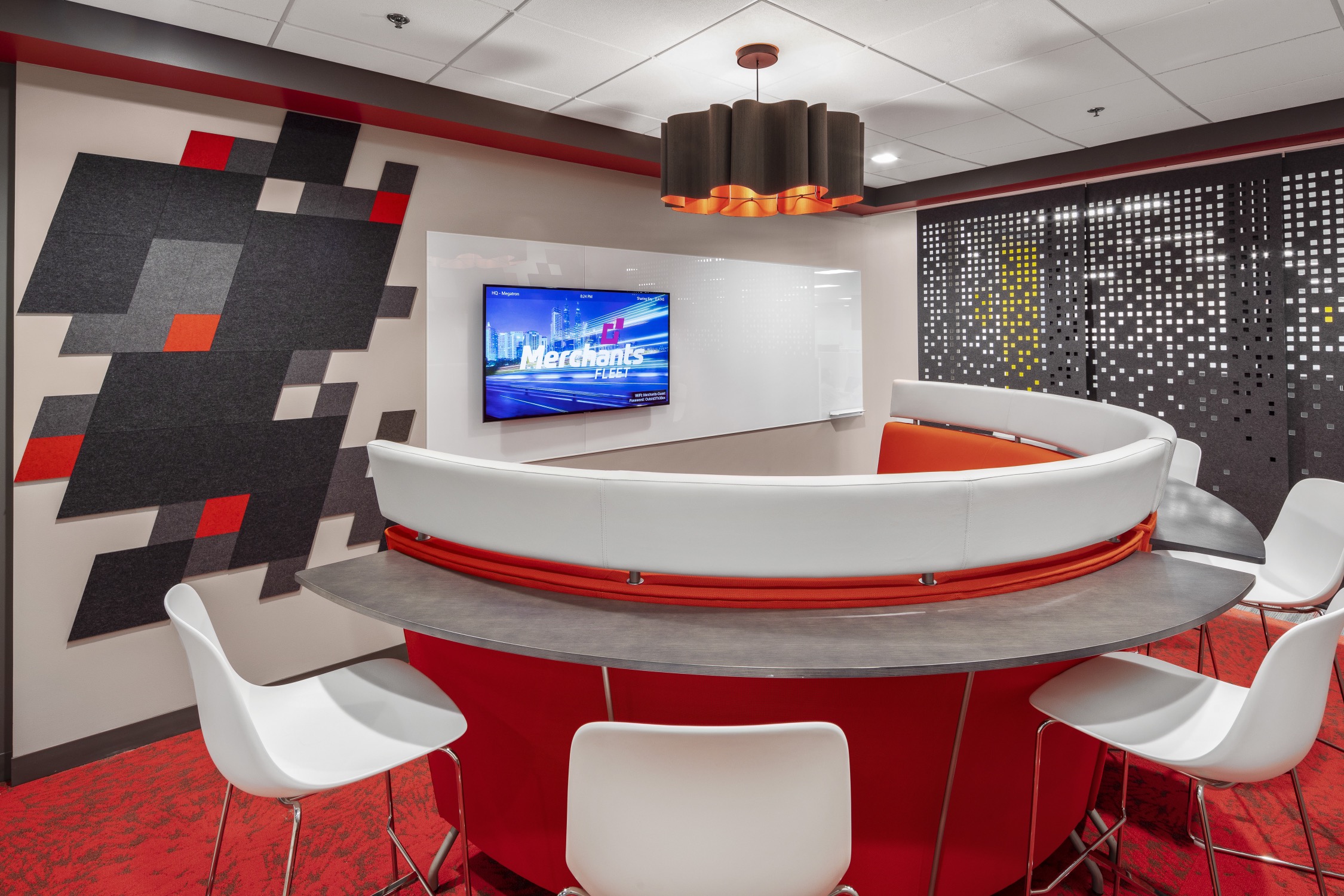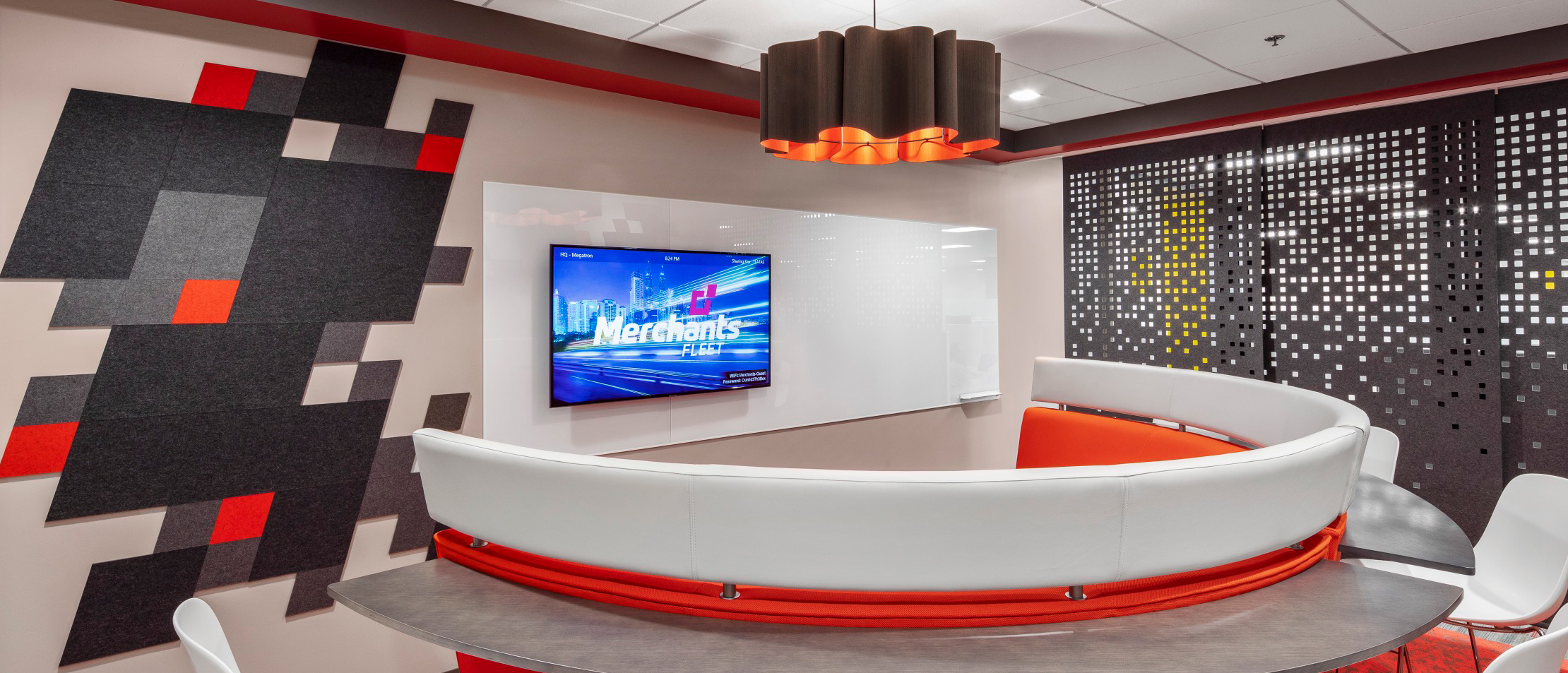Merchants Fleet
“Service – Flexibility – Innovation” is the corporate mantra for Merchants Fleet, and the design of their new 50,000 SF corporate headquarters echoes those passions. State of the art collaboration environments are focal points throughout the facility allowing staff to work at optimum efficiency. Specialty lighting and wall surfaces highlight … Continued


