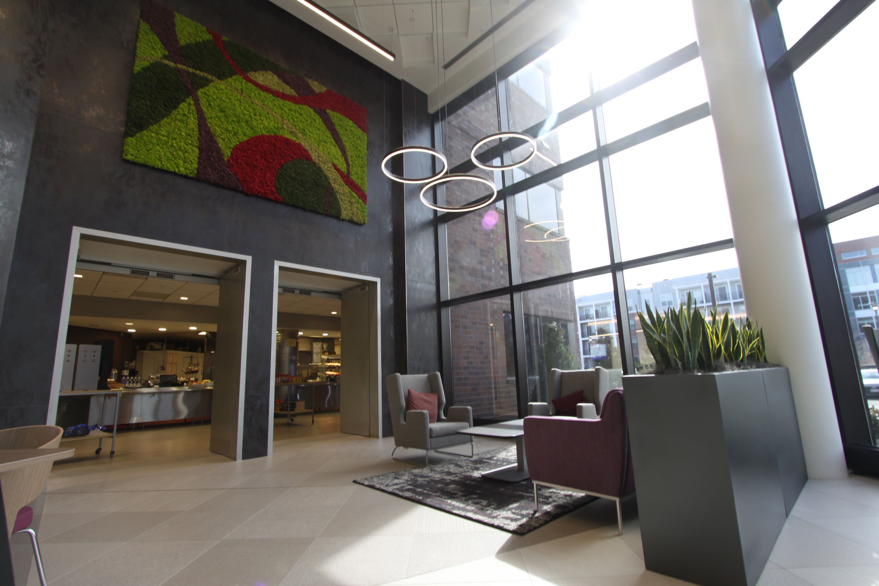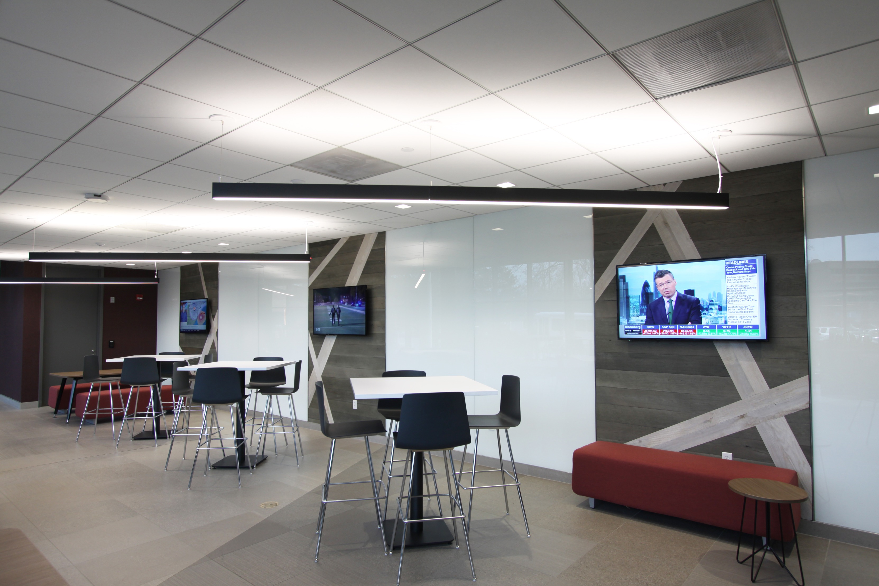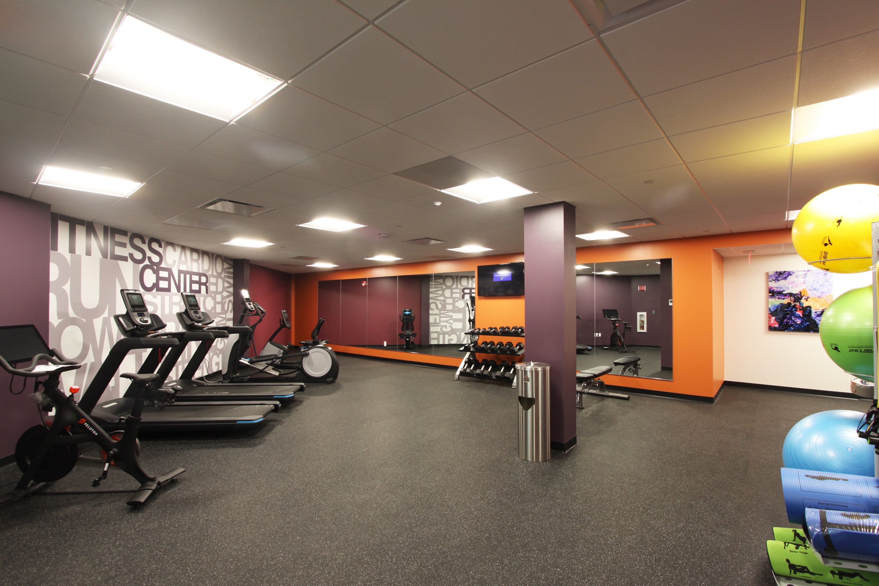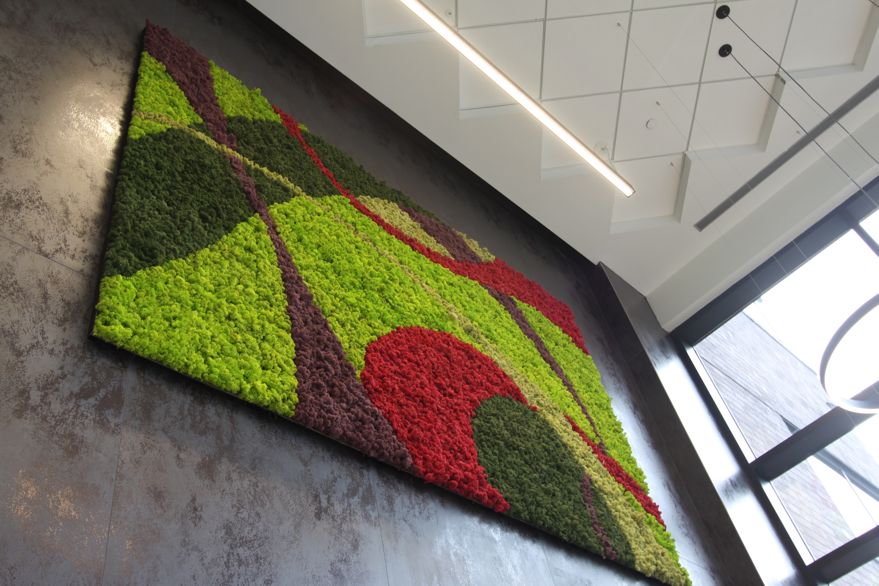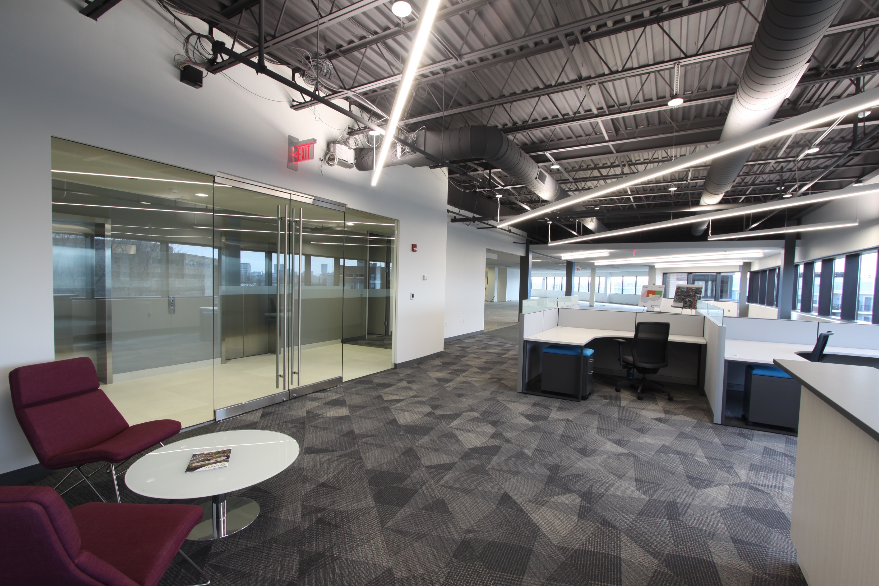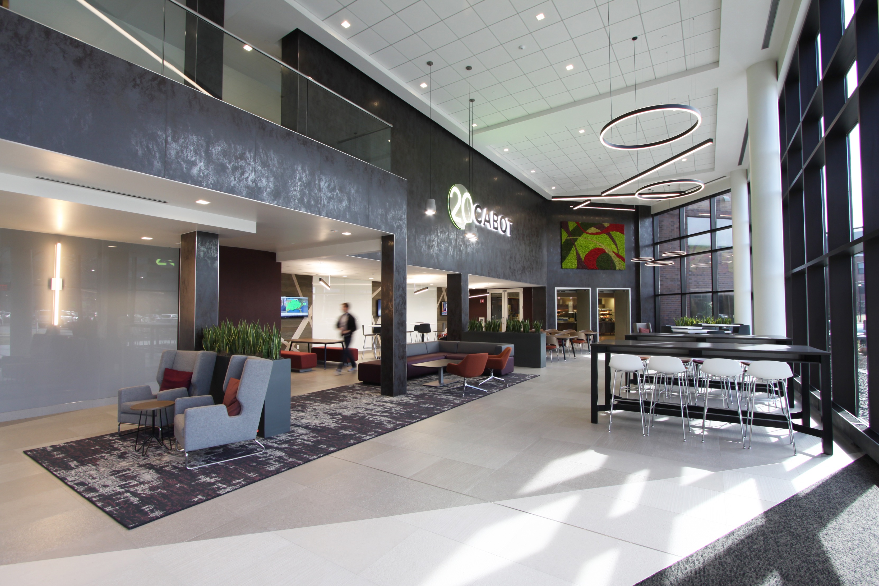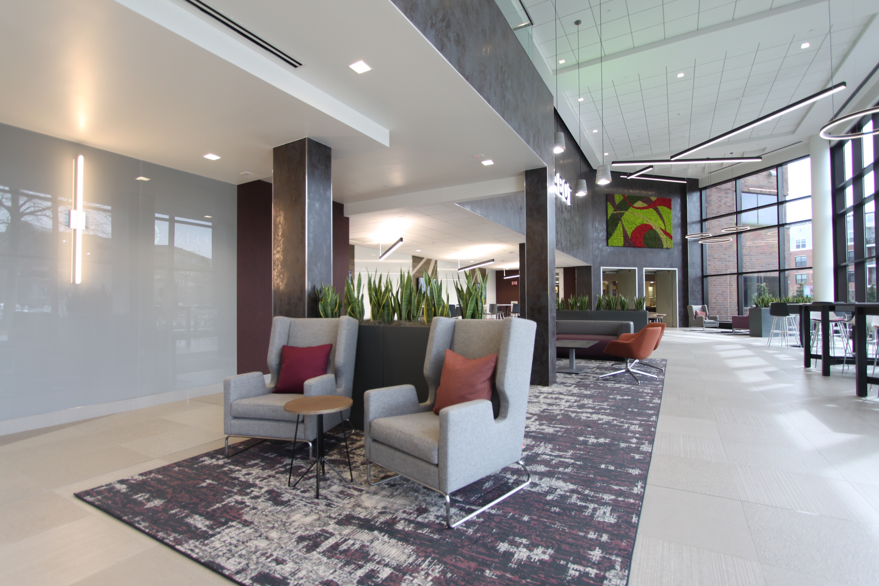About this Project
ahp Architects worked with the team at National Development to reinvent the common areas at their newly acquired multi-tenant 4-story building in Medford, MA. The scope included extensive changes to the main lobby and café gathering space, introduction of a new fitness facility, elevator modernization and full restroom refurbishment. Unique materials such as largescale porcelain sheet, moss and back painted glass were introduced to create dramatic reflection and texture. A spec suite with exposed deck, pendant lighting and new furniture was created on the 4th floor to draw the attention of prospective new tenants. The project was completed in Spring 2020.
Type
- Corporate Office
