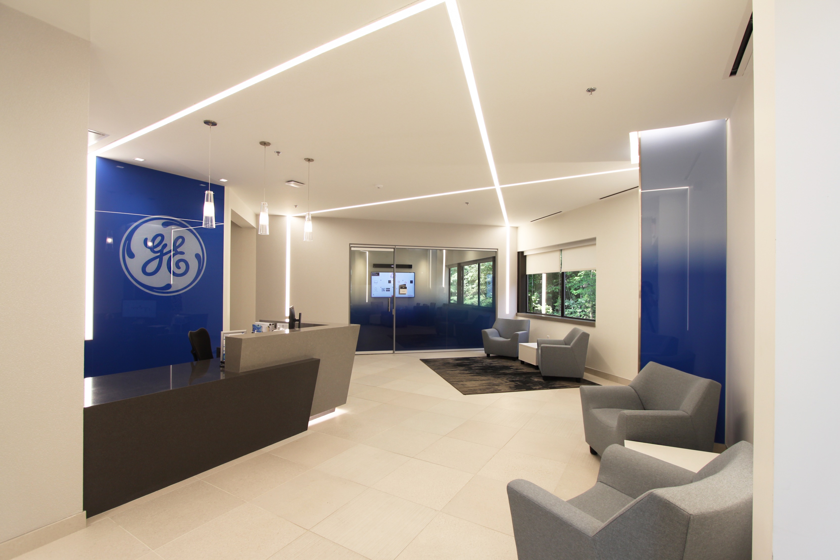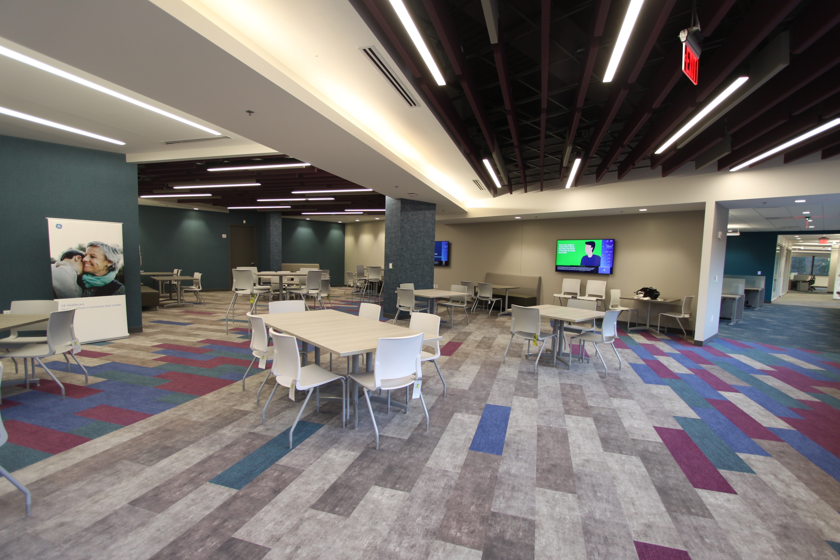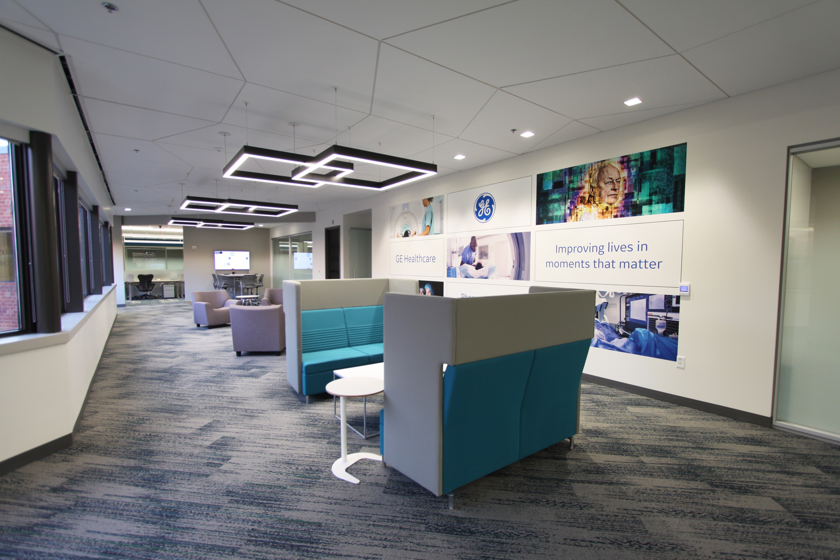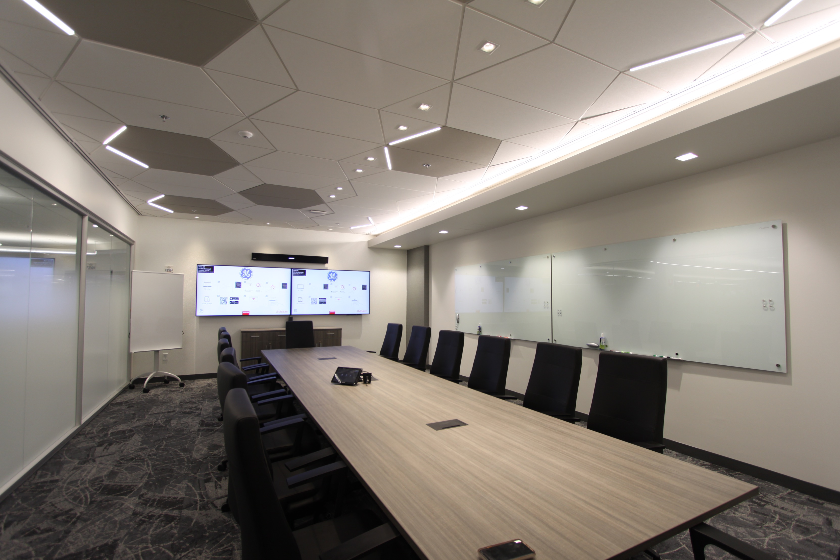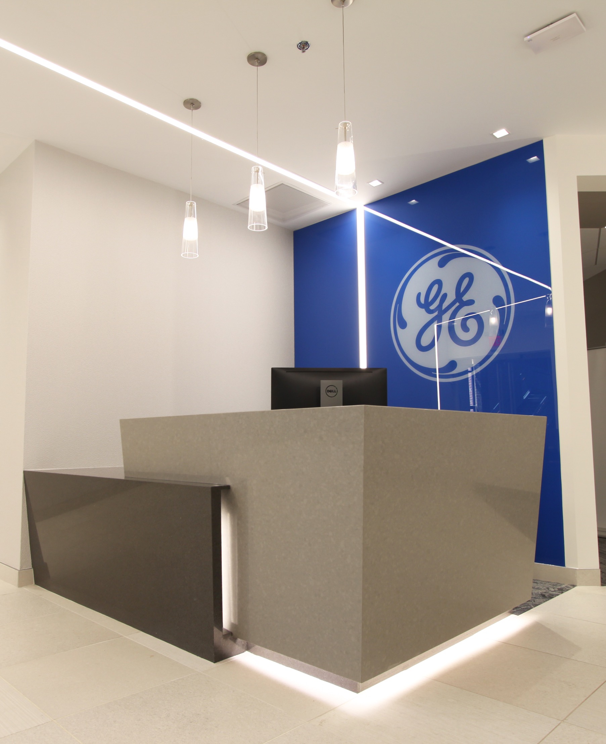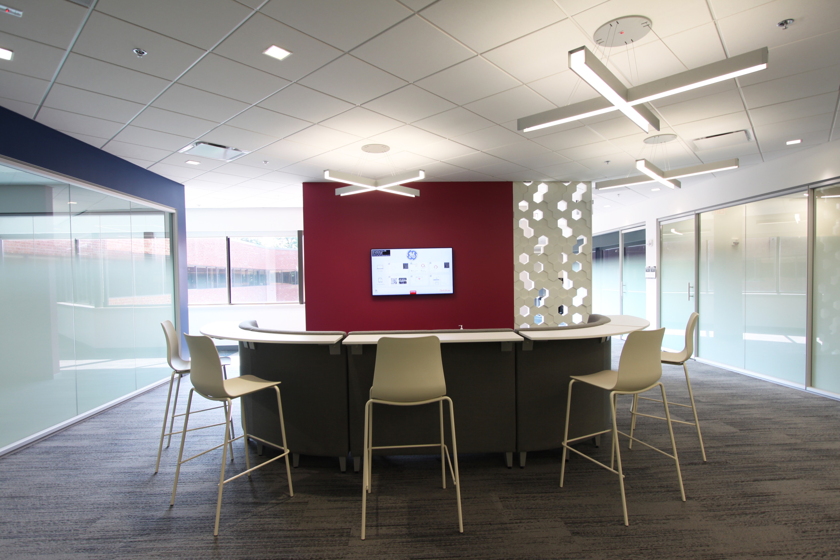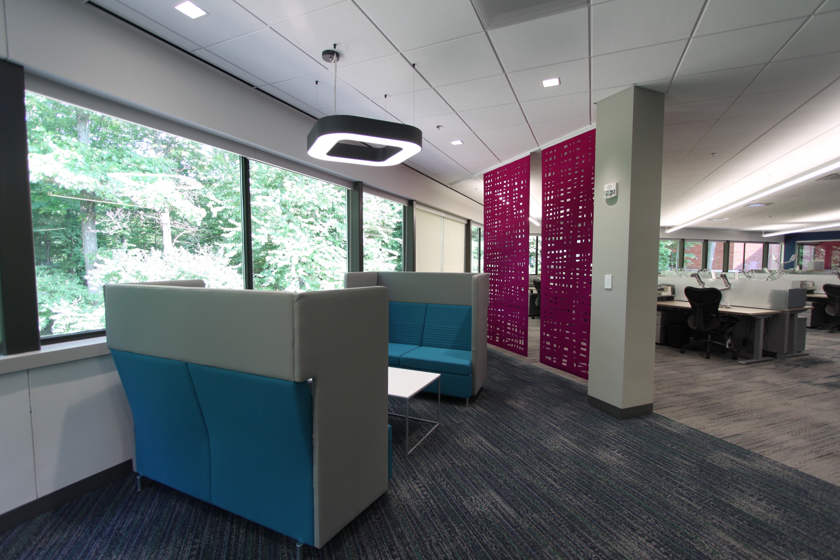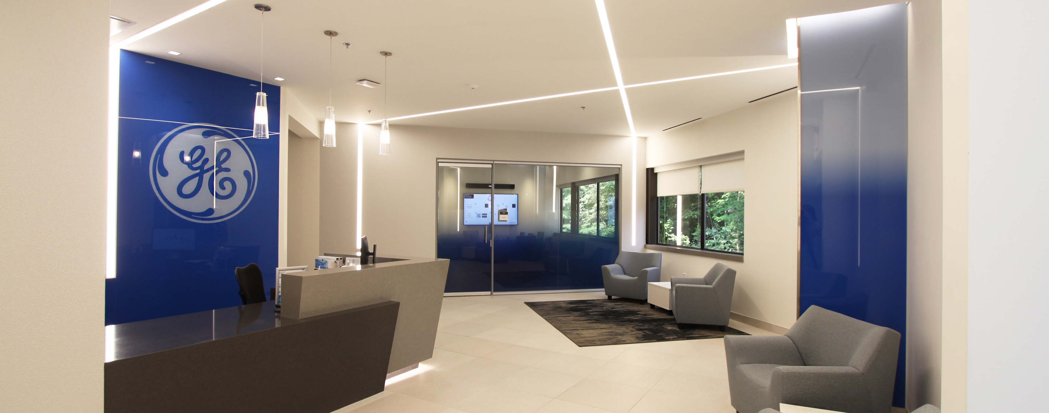About this Project
After completing numerous lab projects with GE Healthcare, ahp Architects was selected to design a new corporate office space totaling over 40,000 SF in Marlborough, MA. A striking first impression is made upon entering the reception area with backpainted blue glass walls showcasing the GE Healthcare logo. The room is further accentuated by strips of light extending up walls and across the ceiling in a unique intersecting pattern. The overall clean and modern design features open and private offices, conferencing and training, numerous collaboration and breakout zones, a 2,500 square foot cafeteria, and new restroom core. Highlighted design components include full glass office front systems, specialty lighting throughout and creative ceiling types which add to the overall dynamic feel of the space. Unique splashes of color bring life to the interior and set off the neutral color palette. This project was completed in Spring 2020.
Type
- Corporate Office
