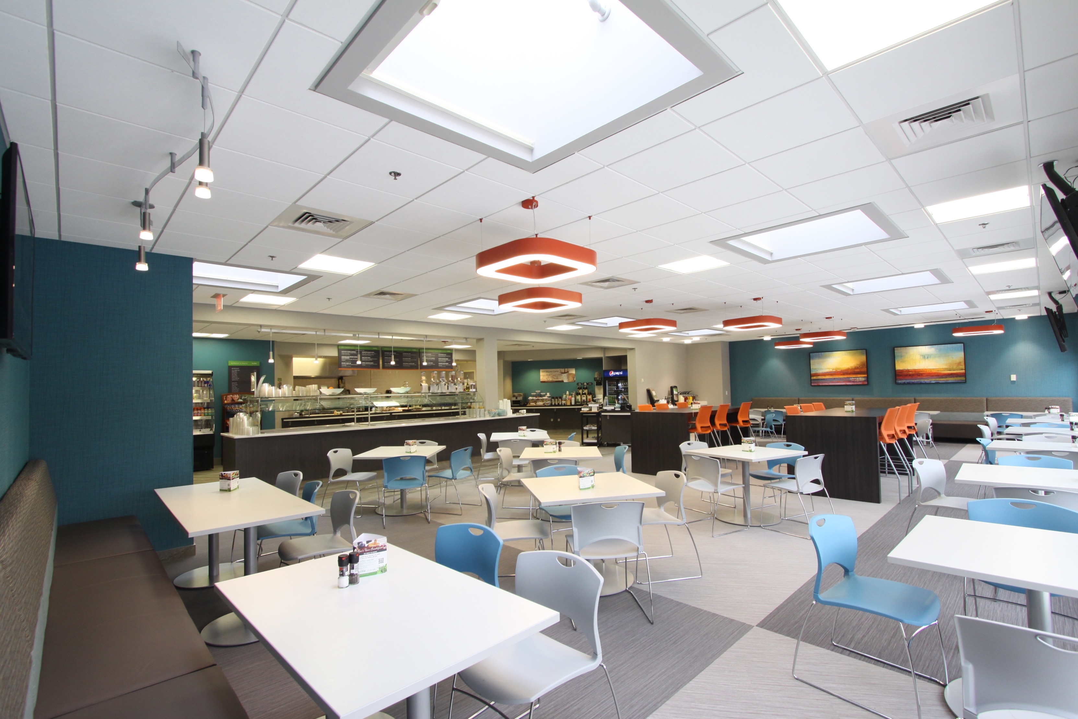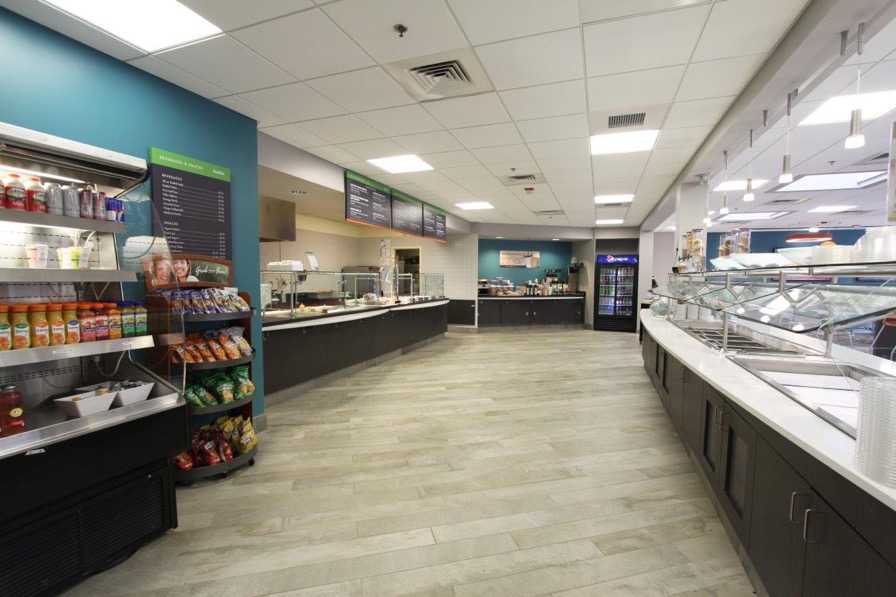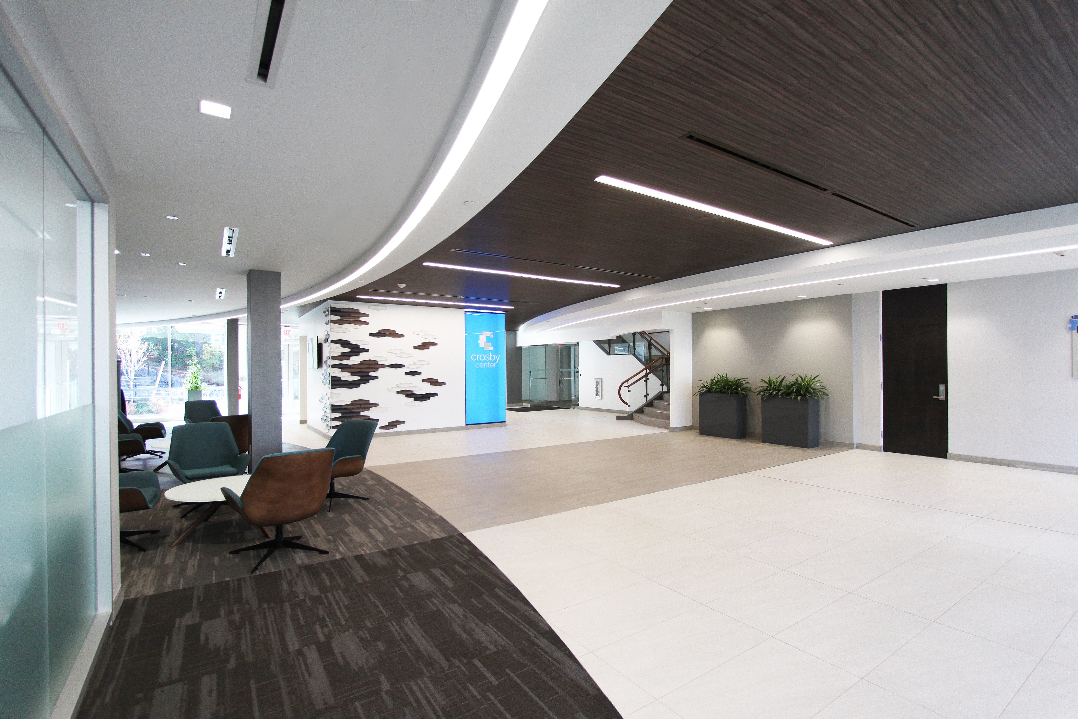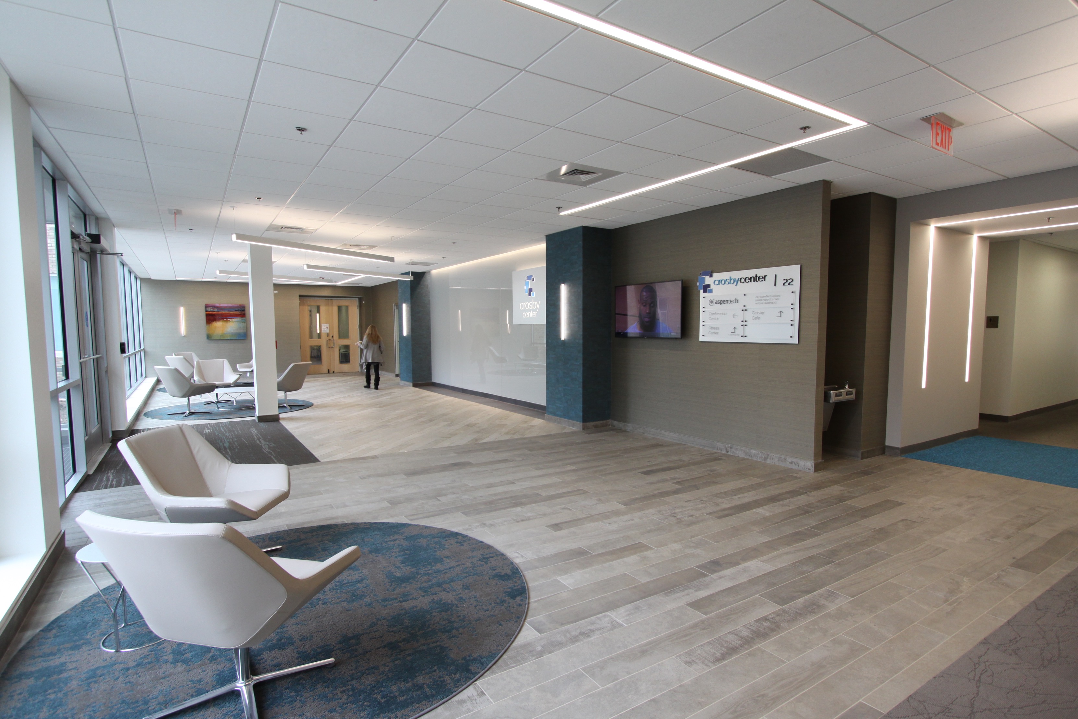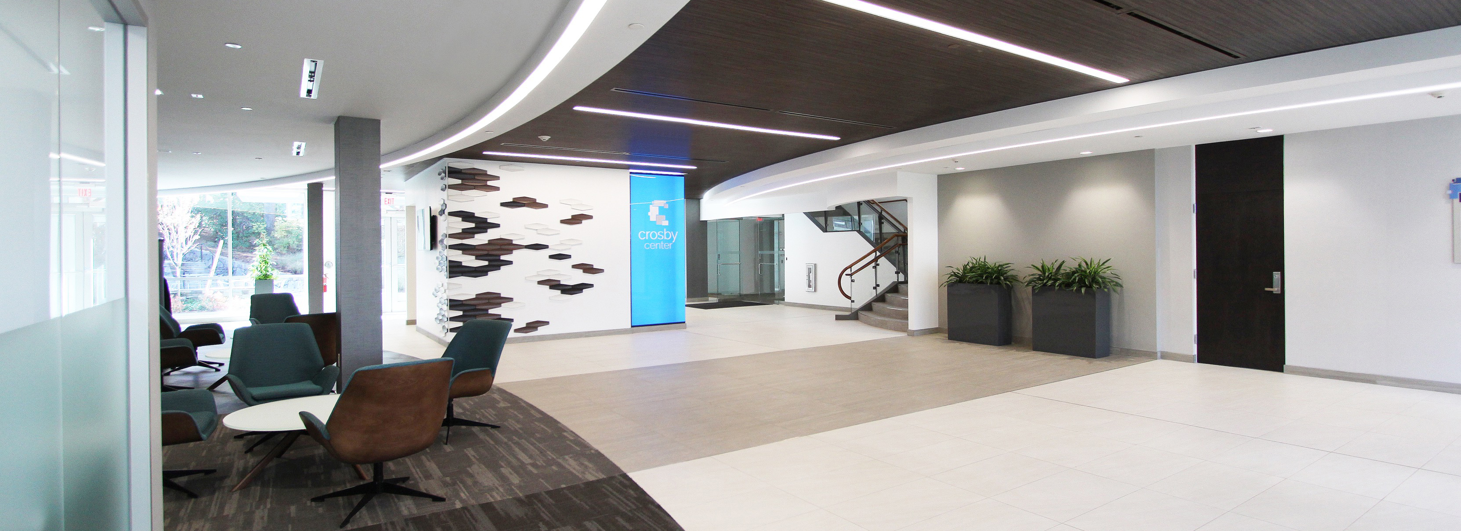About this Project
Looking to revitalize an impressive nine building, 590,000 square foot multi-tenant campus in Bedford, MA, designs focused on creating contemporary amenities, common areas, and entrances to serve tenant’s needs. Six new 20 foot high glass and aluminum panel entrances set a modern tone upon entering the park. On the interior, training rooms and full service cafeterias were refreshed and rebranded with vibrant accents, new finishes, lighting, furniture and serving lines within the servery. New amenities also include a shared game room as well as convenient Grab and Go refreshment areas. Contemporary metal plank ceiling tiles and custom curved lighting enhance textural wall tiles and backlit branding features. Open concept layouts create a welcoming sightline to the enhanced interior and exterior landscaping at the patio areas. This project was completed in the Fall of 2018.
Type
- Corporate Office
