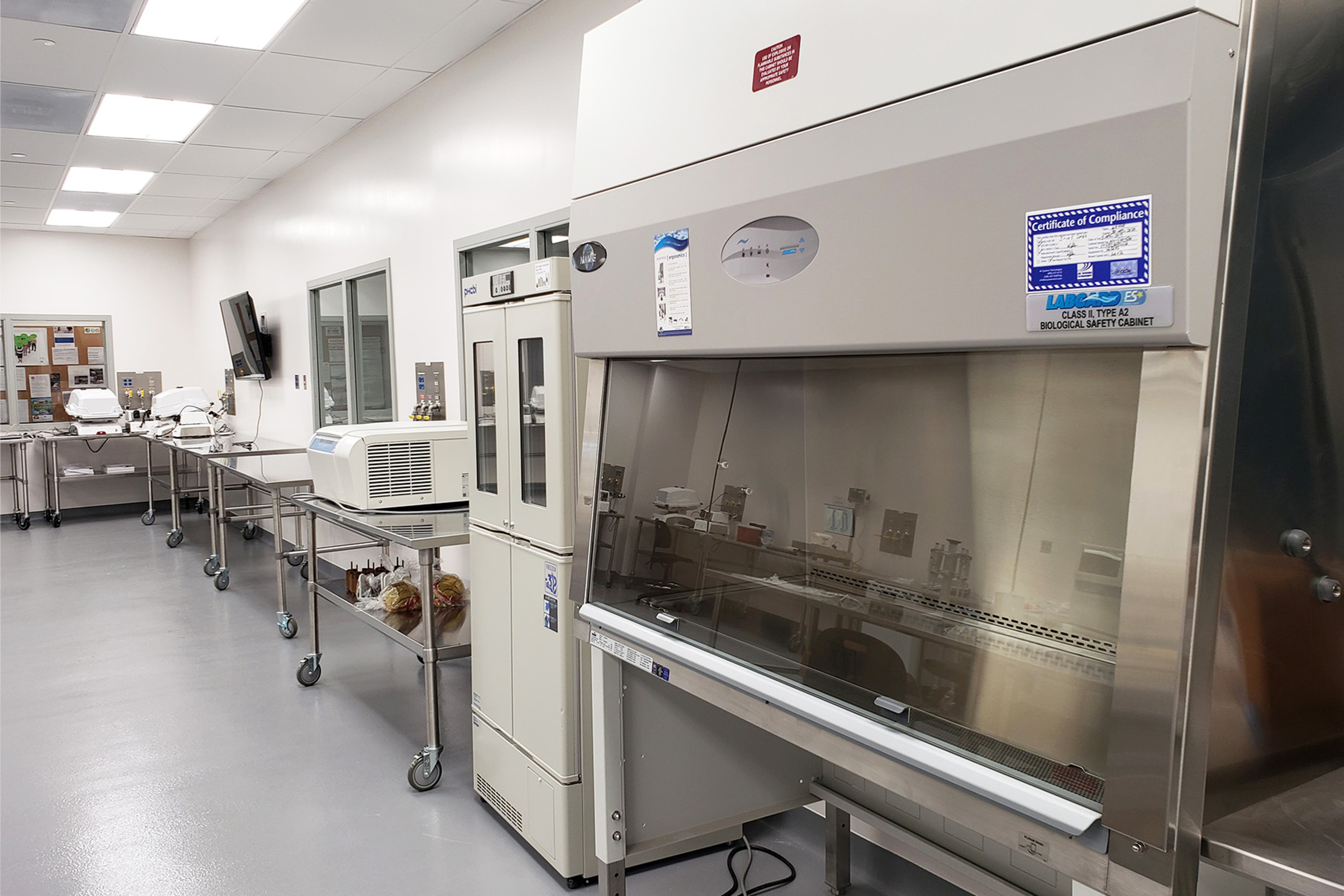GE Healthcare Laboratory
With collaboration amongst the GE Healthcare division and Hathaway Project Management, as well as the individual business unit leaders, ahp Architects and its engineers led the design efforts of multiple laboratory environments along with support spaces within multiple GE Healthcare facilities in Marlborough and Westborough. ISO 8 Classified environments were … Continued


